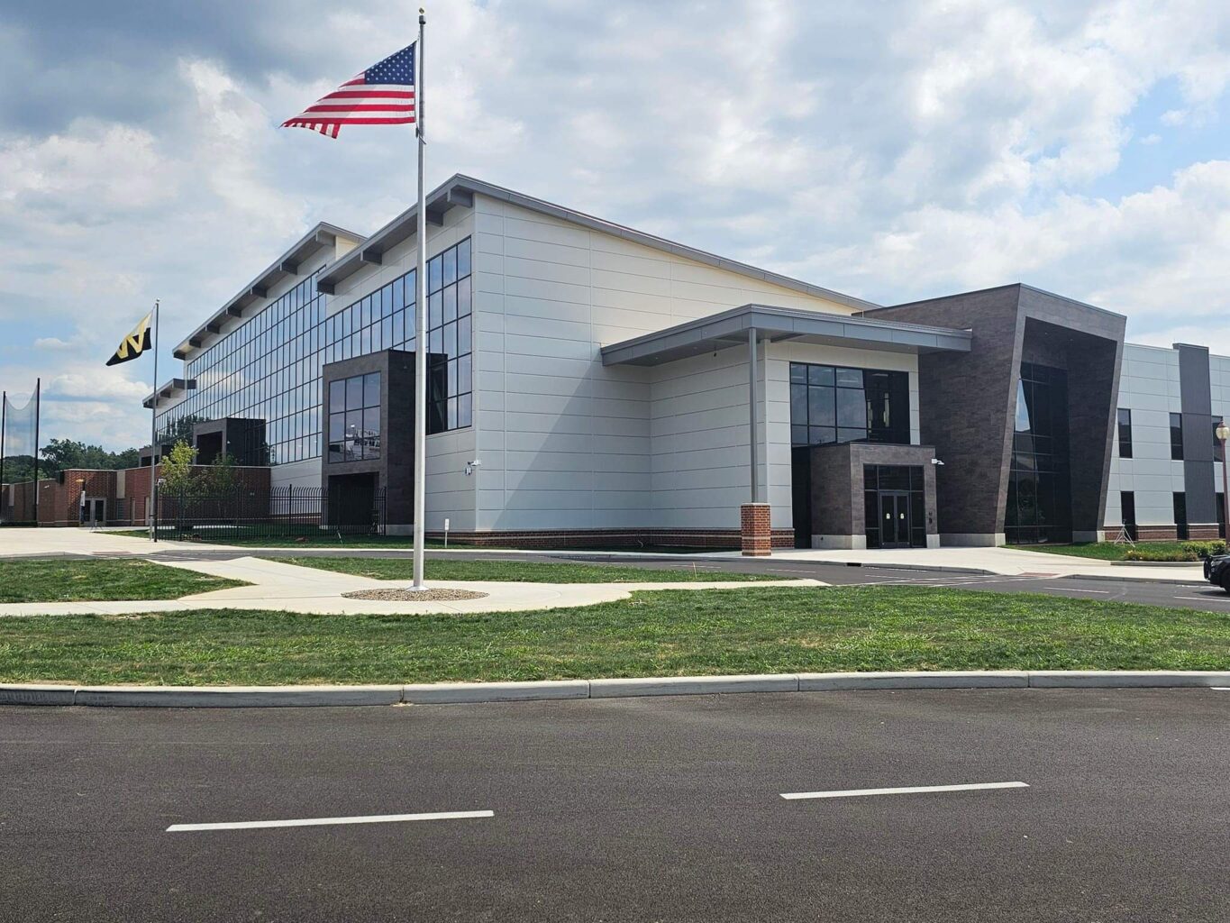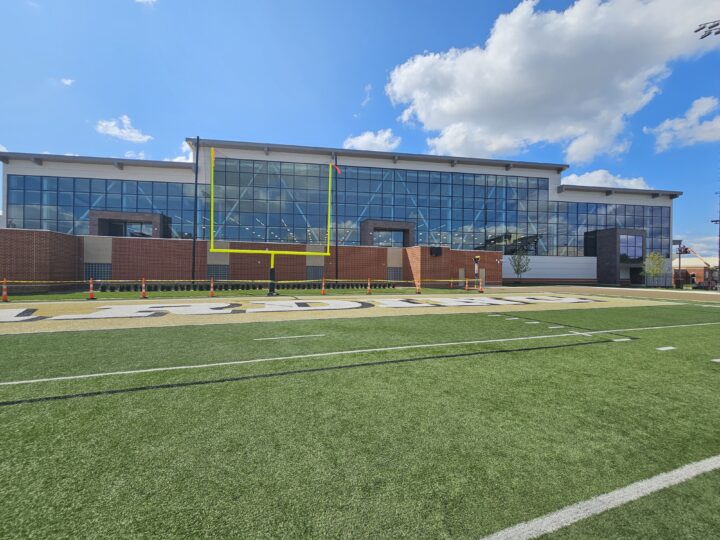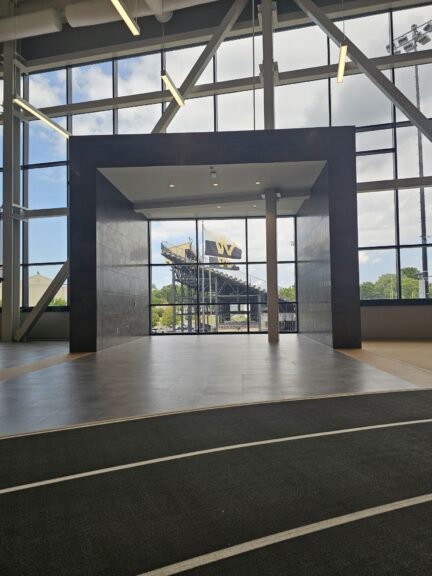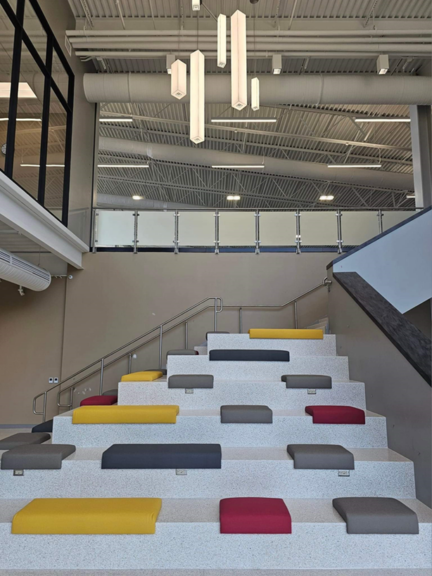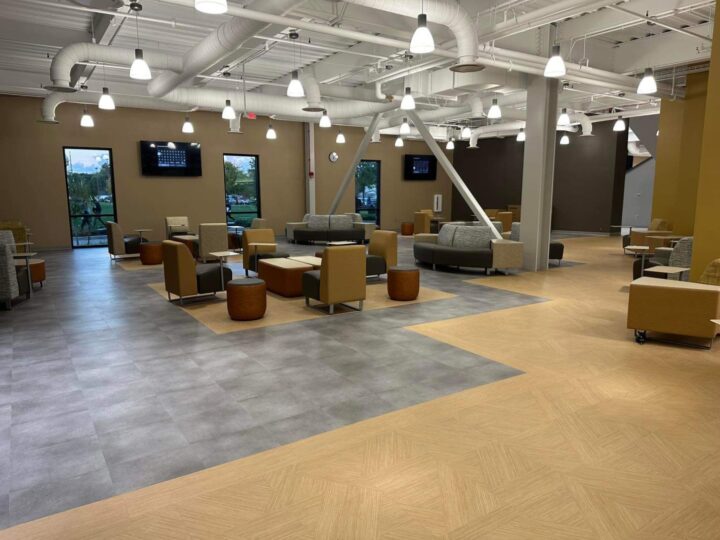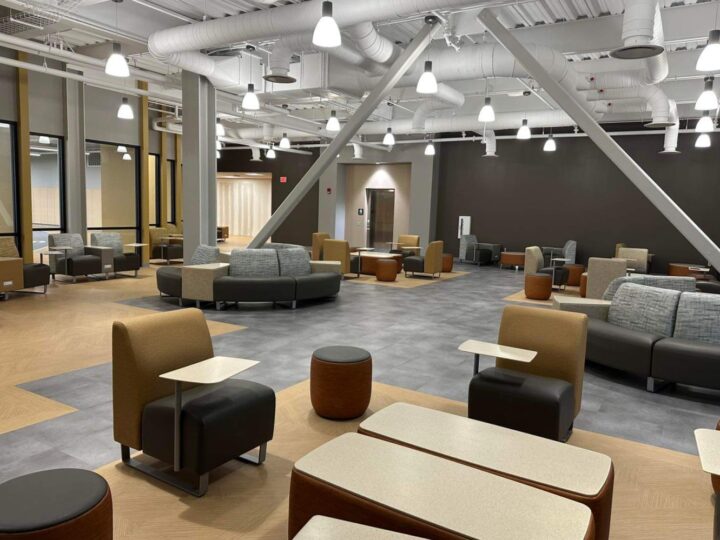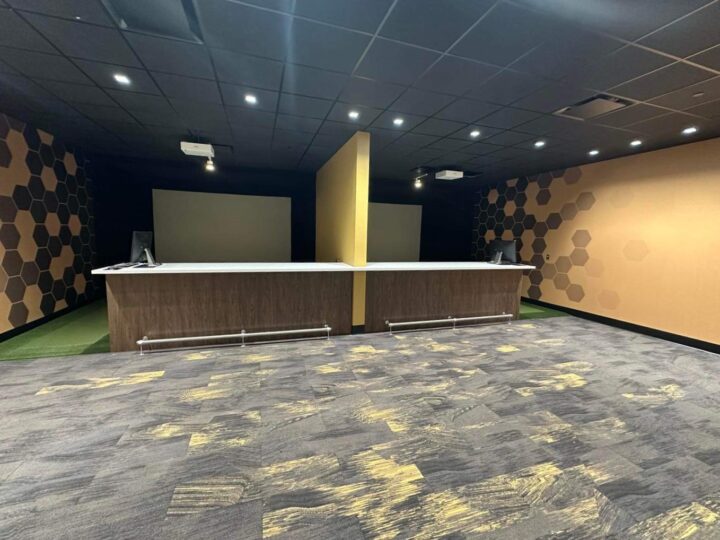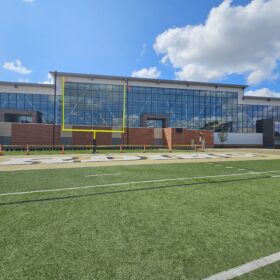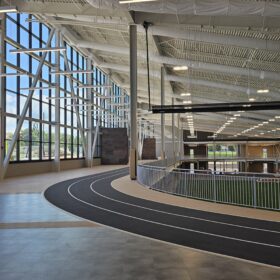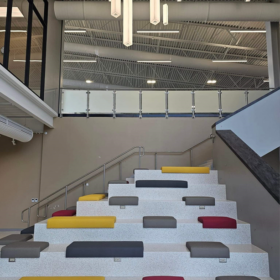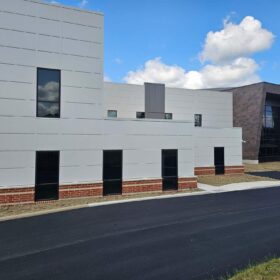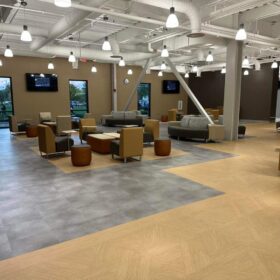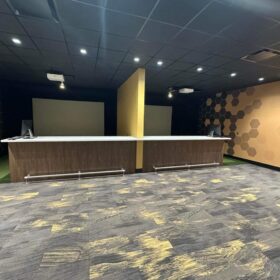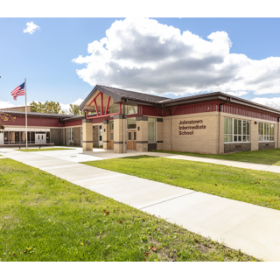This project is part of a program within Warren City Schools to advance education through involvement in sports and activities. The Wellness Center provides opportunities for the school’s sports teams, robotics, e-sports, and and others to have a place within the facility. The facility features a 200 meter track on the first floor with a long jump pit and a walking track on the second level. A dedicated 8,000 SF area the robotics team is blended with sensory rooms, a cardio center, a weights training area and golf simulator room. A student run bistro is on the first floor and an outdoor classroom area in on the second level over the football locker rooms. The 136,000 SF facility includes student lounge areas, study stairs, and space for a student clinic and public health center. The building has been designed for solar power while reducing the existing storm water discharge into the community. The soaring 40′, north-facing, bird glass curtain wall addresses the football stadium and the outdoor classroom that will be finished with a green roof. The design merges education and sports and intentionally deviates from the traditional form to create a new atmosphere within the district.
The project was designed by Phillips Sekanick Architects, inc | psa architecture of Warren, Ohio. Work continues with the build-out of the new Akron Children’s Pediatrics at Warren G. Harding High School facility and the next phase of improvements to the adjacent Mollenkopf Stadium facilities.
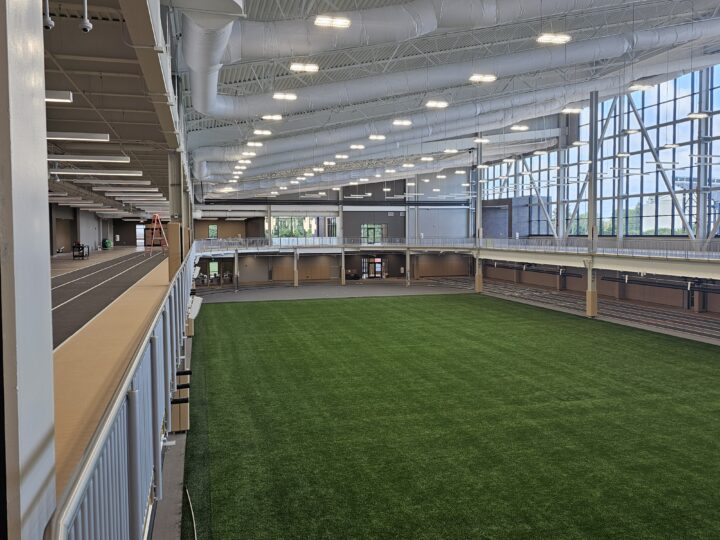
New at AIA
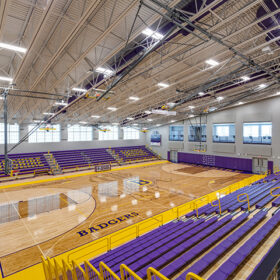
Berkshire PK-12 at Kent State Geauga Campus
November 24, 2024The new PK-12 Berkshire school, designed by BSHM, replaces three separate buildings to serve the 1,200 students within the district.
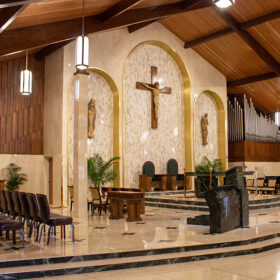
St. Patrick Roman Catholic Church
November 20, 2024AIA Youngstown 2024 Honor Award. St. Patrick Roman Catholic Church in Hubbard, Ohio was severely damaged in a fire January 2021. The structure was restored and on March 17, 2024, more than three years after the fire, the first mass was said in the church. The restoration and improvements were developed by BSHM Architects.
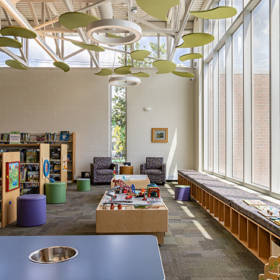
Wayne County Public Library, Rittman Branch
November 20, 2024The Merit Award winning Wayne County Public Library by BSHM Architects located in Rittman, Ohio
