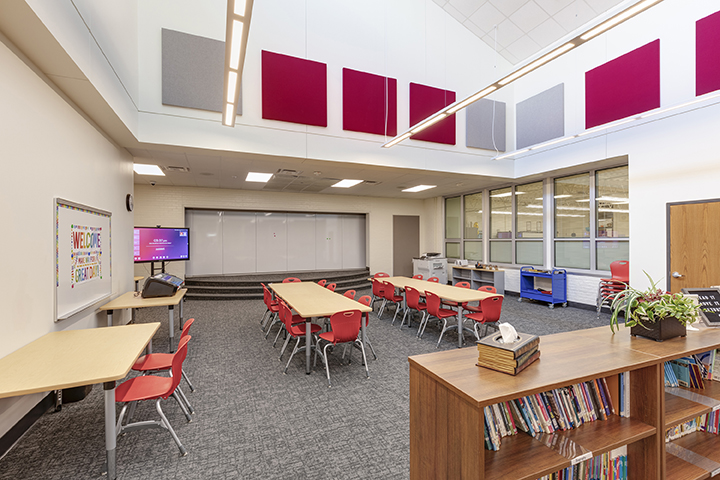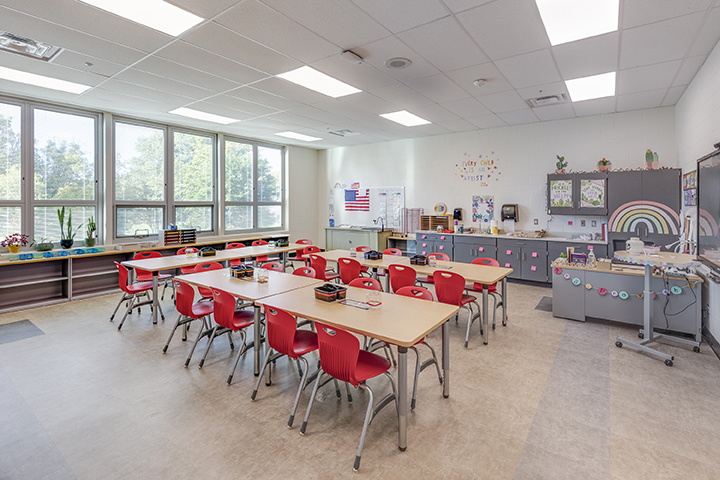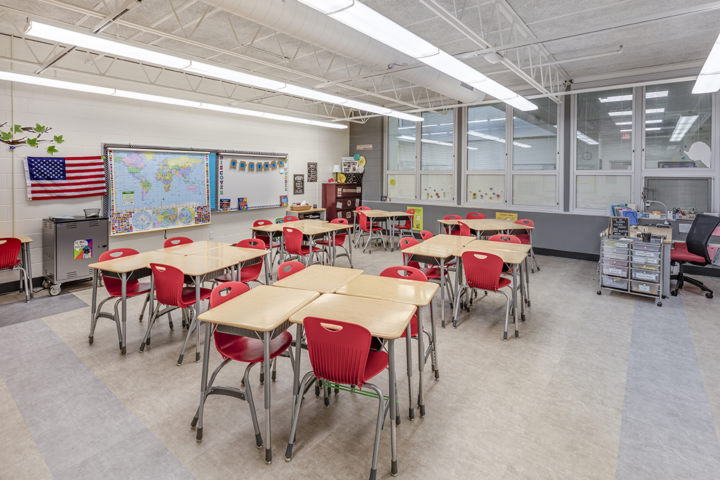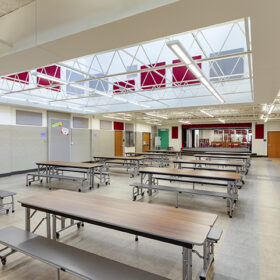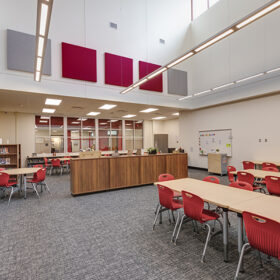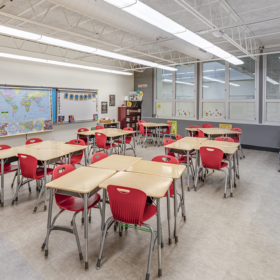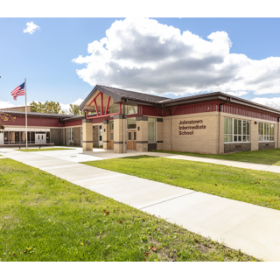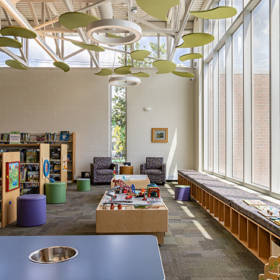Built in the early 1960s, Searfoss Middle School, originally an elementary school until 2017, underwent a significant transformation to meet the Johnstown Monroe School District’s growing student population needs. This initiative involved renovating 27,000 SF and adding 12,000 SF to accommodate 25 classrooms, a full-service kitchen, small group rooms, and a multipurpose area. A new roof installation allowed for modern mechanical systems, improving heating, cooling, and ventilation efficiency. Classrooms were equipped with advanced technology, and the courtyard was converted into a media center with high transom windows for ample natural light. To enhance security, a new secure main entrance was constructed, ensuring controlled access and improved visitor monitoring by the school administration. Located adjacent to the district’s main middle school campus, the renovated Searfoss Middle School now serves as a crucial transitional facility for students moving from elementary to middle school, offering a modernized learning environment supported by updated infrastructure.
This project was designed by BSHM Architects.
New at AIA
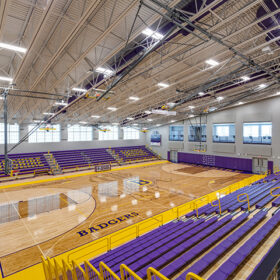
Berkshire PK-12 at Kent State Geauga Campus
November 24, 2024The new PK-12 Berkshire school, designed by BSHM, replaces three separate buildings to serve the 1,200 students within the district.
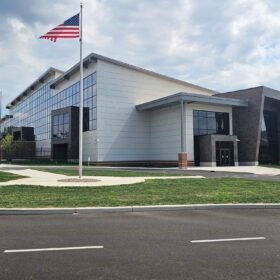
Warren City Schools Wellness Center
November 20, 2024AIA Youngstown 2024 Honorable Mention Award, the Warren City Schools Wellness Center represents the significant connection between academics and athletics. The design was developed by Phillips Sekanick Architects | psa architecture.
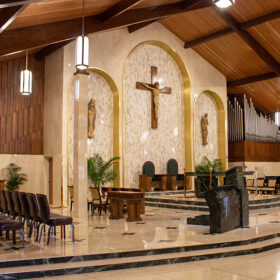
St. Patrick Roman Catholic Church
November 20, 2024AIA Youngstown 2024 Honor Award. St. Patrick Roman Catholic Church in Hubbard, Ohio was severely damaged in a fire January 2021. The structure was restored and on March 17, 2024, more than three years after the fire, the first mass was said in the church. The restoration and improvements were developed by BSHM Architects.


