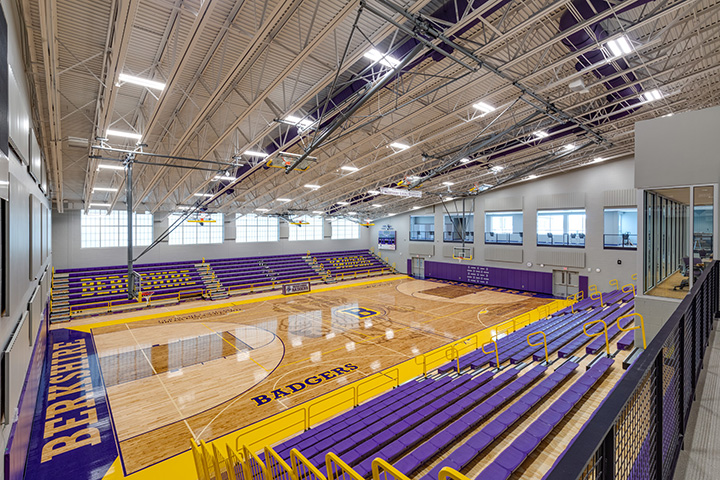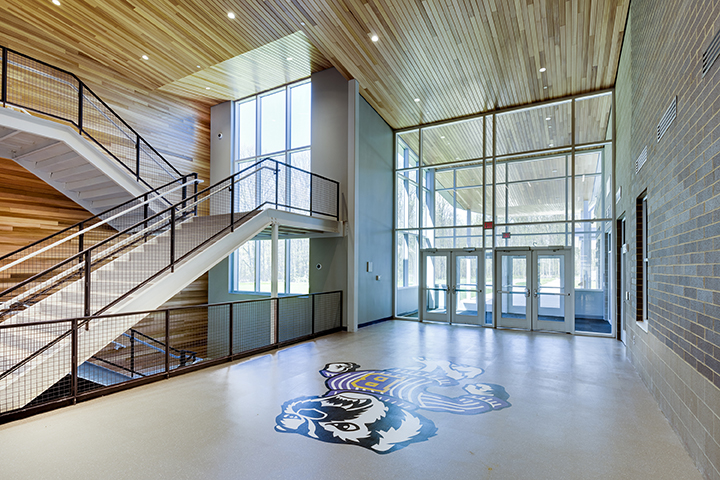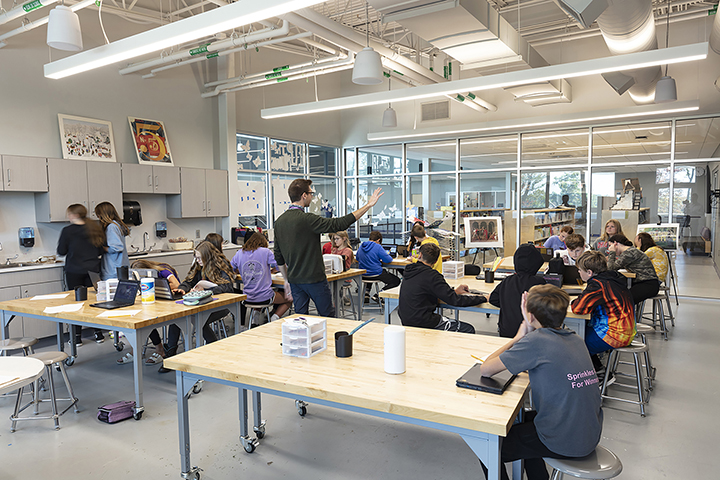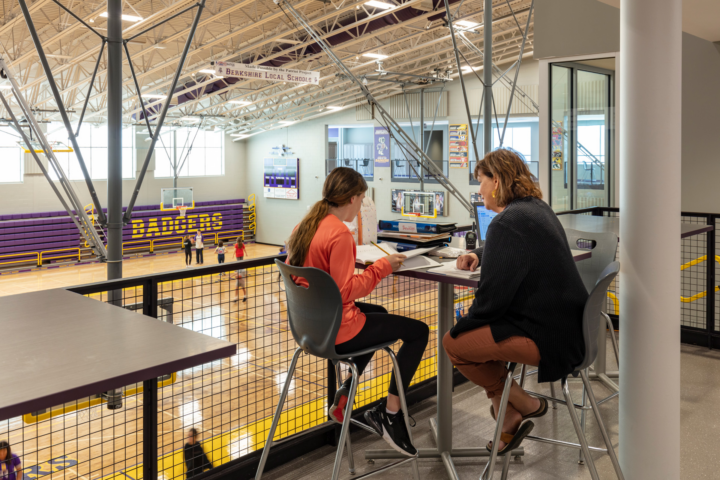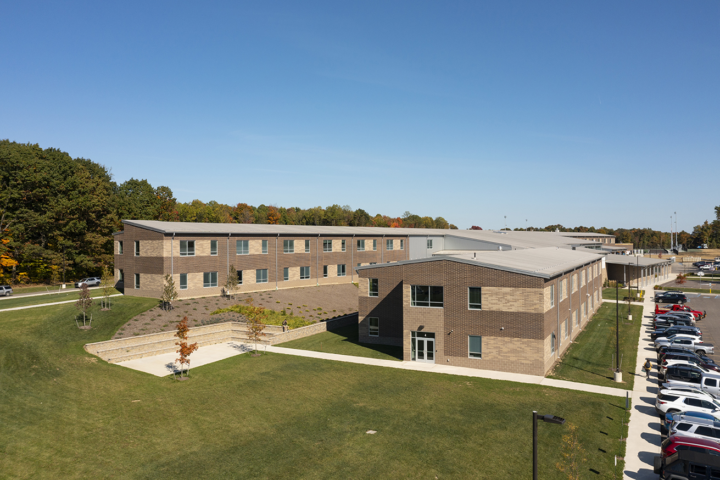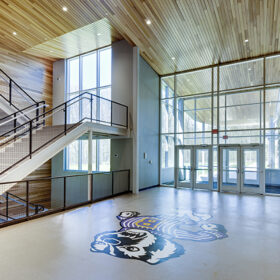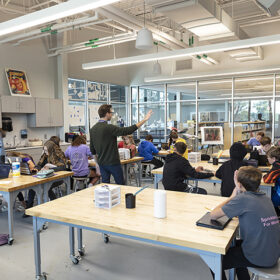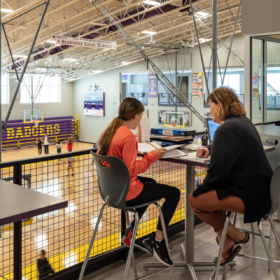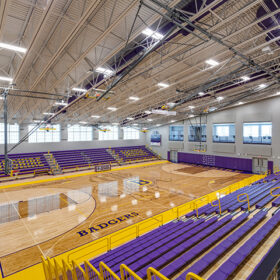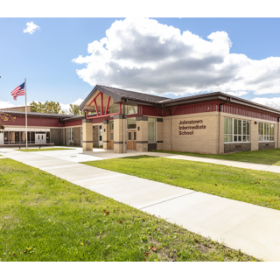The new PK-12 school on Kent State University’s Geauga Campus embodies Student Centered Learning (HPLE) principles and serves 1,200 students across all grade levels. Replacing three separate buildings, it creates a unified learning environment.
In partnership with Holabird + Root, the design team employed a collaborative approach, blending independent and interdependent processes to address the unique features of the narrow, sloping site. The 20-foot elevation change initially posed challenges but ultimately allowed for distinct entry points and enhanced natural light throughout the facility.
The school is organized into wings for elementary, middle, and high school students, centered around a hub that includes an auditorium, two gymnasiums, a library/maker space, a dining area, and administrative offices. The school board offices are located at the southeast corner for improved accessibility.
Throughout the project, the team faced challenges from the COVID-19 pandemic and supply chain disruptions. However, they successfully navigated these obstacles, resulting in a facility designed to promote student engagement and community interaction. This innovative school is set to provide a dynamic educational experience, fostering collaboration and creativity among its diverse student body.
The project was designed by BSHM Architects.

New at AIA
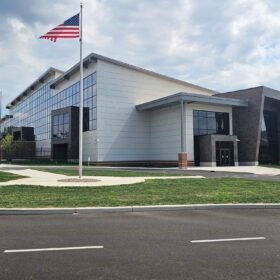
Warren City Schools Wellness Center
November 20, 2024AIA Youngstown 2024 Honorable Mention Award, the Warren City Schools Wellness Center represents the significant connection between academics and athletics. The design was developed by Phillips Sekanick Architects | psa architecture.
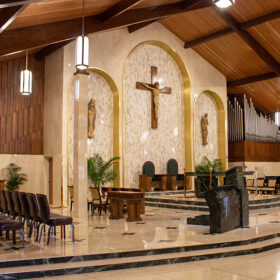
St. Patrick Roman Catholic Church
November 20, 2024AIA Youngstown 2024 Honor Award. St. Patrick Roman Catholic Church in Hubbard, Ohio was severely damaged in a fire January 2021. The structure was restored and on March 17, 2024, more than three years after the fire, the first mass was said in the church. The restoration and improvements were developed by BSHM Architects.
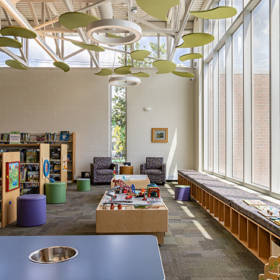
Wayne County Public Library, Rittman Branch
November 20, 2024The Merit Award winning Wayne County Public Library by BSHM Architects located in Rittman, Ohio
